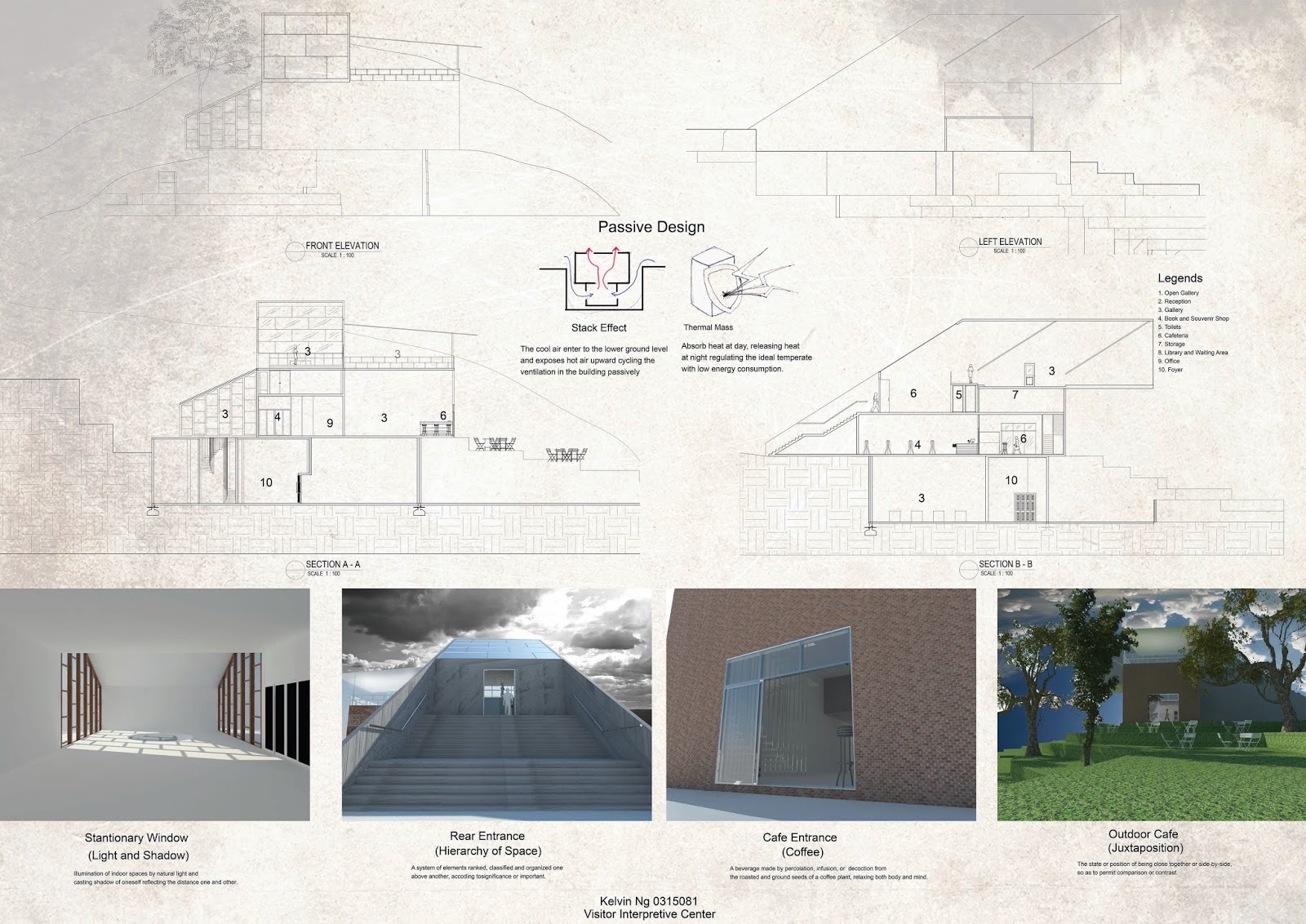Project 1 : Memorial Themed 'Journey of 5 Senses'
In this project, we are assigned to design a memorial for Mr. Lee Kuan Yew, the late president of Singapore and also a memorial for Lahad Datu Stand Off Incident.
We are required to make precedent study of a concentric and a linear building which are meant to apply into our memorials.
My team and I had design to make a concentric memorial for Mr. Lee Kuan Yew and a linear memorial for Lahad Datu Stand Off Incident.
 |
| Precedent Study 1 : Concentric |
 |
| Precedent Study 2: Linear |
 |
| Presentation Board 1 (Linear) |
 |
| Presentation Board 2 (Linear) |
 |
| Presentation Board 3 (Linear) |
 |
| Presentation Board 4 (Linear) |
 |
| Presentation Board 5 (Concentric) |
 |
| Presentation Board 6 (Concentric) |
 |
| Presentation Board 7 (Concentric) |
 |
| Presentation Board 8 (Concentric) |
Reflection:
In the very beginning of this project, my team and I are very confused differentiate linear and concentric building but after we finish our precedent study, my team and I understand it much better and able to illustrate the design in different narration which define whether is it linear or concentric. Personally, I have a lot of fun generating idea for my team but my team had some issue in different idea and hesitating which idea to be apply to our design that dragged our progression very badly. However, I felt very proud that we made it on time and all my effort paid off.
Project 2 : Genius Loci
In this project, we had a site visit to an archaeology museum in Bujang Valley or Lembah Bujang in Kedah.
Bujang Valley is an ancient entreport back in time where East and West trader meet here to trade and wait for the monsoon to change.
We are assigned to make a site analysis and concept development for our final project.
Bujang Valley Site Analysis from
Kelvin Ng
 |
| Presentation Board 1 |
 |
| Presentation Board 2 |
 |
| Presentation Board 3 |
Reflection:
In this project, I had learned how to communicate with nature and human which actually we (human) are relying so much on it especially to gain resources yet we still don't have much concern about preserving it. For this part of project, I had came out with an idea of displacement, no matter how much you take from the nature, try to fill it back with something else so it will stay green and balance.
Project 3 : Visitor Interpretive Center
Continuing the concept developed from site analysis in project 2, we are assigned to further develop the concept and come out with a final design.
We are required to produce a physical model and 4 x A1 presentation board in this project.
Reflection:
This project is awesome ! I combined all the thing I learned from Building Science, Building Construction and Computer Application module to finish this project. I am very satisfied with the final outcome as I worked very hard on the detailing and the digital rendering.







































































